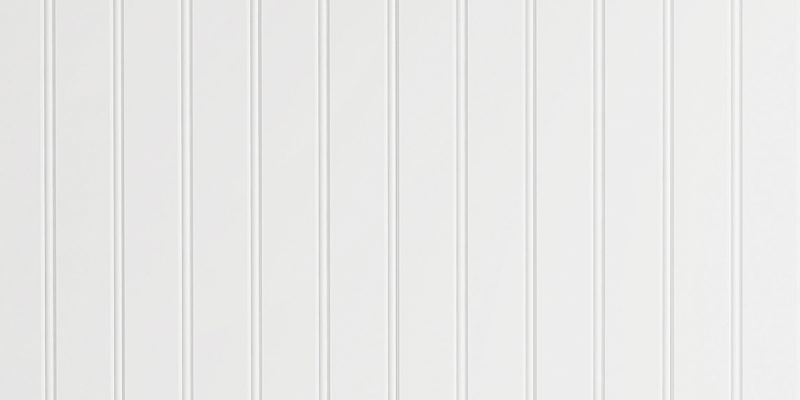
Installing Wainscoting from Armstrong Ceilings
Five WOODHAVEN Plank finishes can be used as wainscoting on a wall.

Five WOODHAVEN Plank finishes can be used as wainscoting on a wall.
Unpack the planks in the room where they will be installed at least 2-3 days prior to the project to allow material to adjust to the relative humidity in the space where it will be installed
To prevent wet floors from damaging the planks, install a piece of 3/8˝ thick lath (thin, flat strip of wood) on the wall at the floor, so the bottom of the planks can butt against the top of the lath.
While the normal orientation of wainscoting is vertical, WoodHaven planks can be installed on walls either vertically or horizontally.
When installing the planks vertically, use a construction adhesive to secure the planks to the wall. Be sure to check that the adhesive is suitable for the wall surface you’re adhering to. Follow the adhesive manufacturer’s recommendations for surface preparation and application rate. If the planks don’t stick to the wall immediately, use painter’s tape to hold the planks to the wall until the adhesive sets up.
When installing planks horizontally, use the WOODHAVEN Plank clips enclosed in the WOODHAVEN carton. With the long tongue edge of the first plank resting on the lath, place the clip over the flange at a stud location. Using #6 x 1-1/4-in drywall screws sold separately (do not use the enclosed screws, they are too short for this application), secure the clip to a wall stud. Fasten clips at every stud location along the length of the plank being installed.
Finally, to finish your wainscoting install, apply a baseboard of your choice over the lath and the bottom of the planks. A top trim can be installed at the top of the planks to serve as a chair rail and finish the installation.
