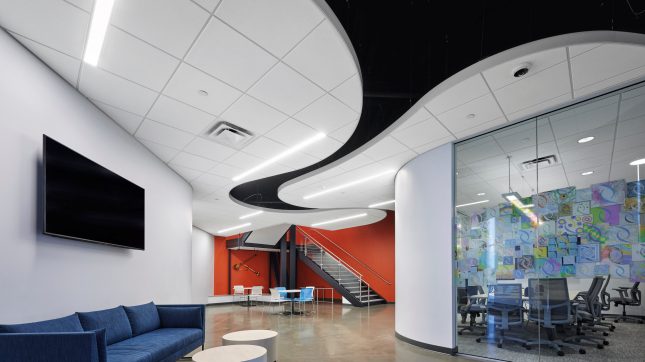Exposed Ceiling Solutions
Exposed structure spaces with no ceiling can create acoustical problems — noise distractions can make the modern workplace less effective and less productive, inhibit students’ ability to learn, and cause dissatisfaction among restaurant clientele struggling to hear and be heard.
Spotlight acoustic options like clouds and canopies, or vertical solutions like baffles and blades, absorb sound from the front and back of the panels. Or attach panels to exposed decks, I-beams, trusses, or walls to maintain a more industrial visual without sacrificing acoustic performance.
Achieve the best of both worlds — optimized experiences in the workplace, educational facilities, and hospitality venues — with the right look and less noise in your open ceiling space.
You may only compare 4 products at a time. Remove 1 or more products from your compare list to continue.
Product comparisons must be made within the same category (ceilings, installation systems, walls). If you'd like to continue, please clear your current selections.
Cancel Clear all selectionsVideos
Bring Down the Noise - Open Spaces
What's the best acoustical solution for an Exposed Structure?
Bring Down the Noise - Reverberation Time Report
A custom reverberation report can help you design with the right amount of acoustic control.
Suburban Beer Garden Case Study Video
Acoustical testing in an unexpectedly noisy space drove the need for an acoustical retrofit solution.




